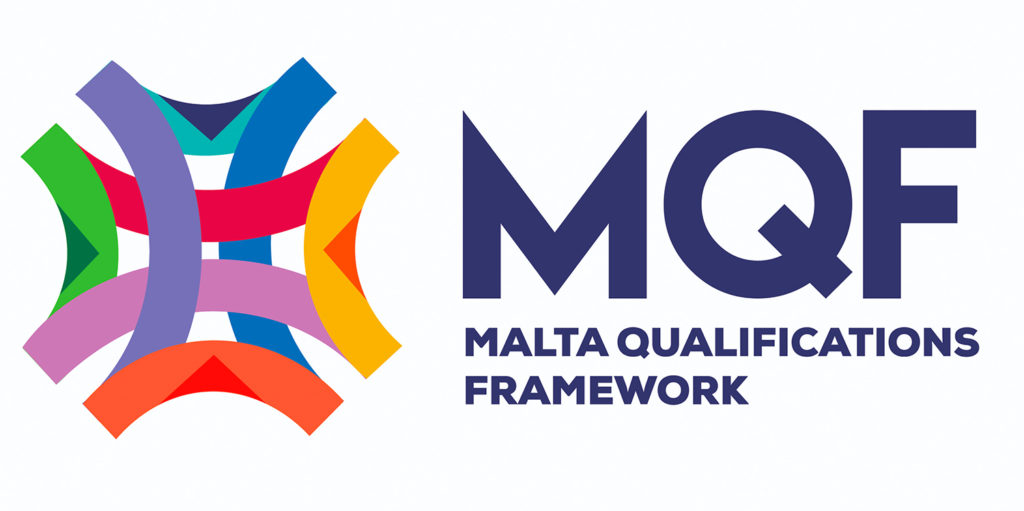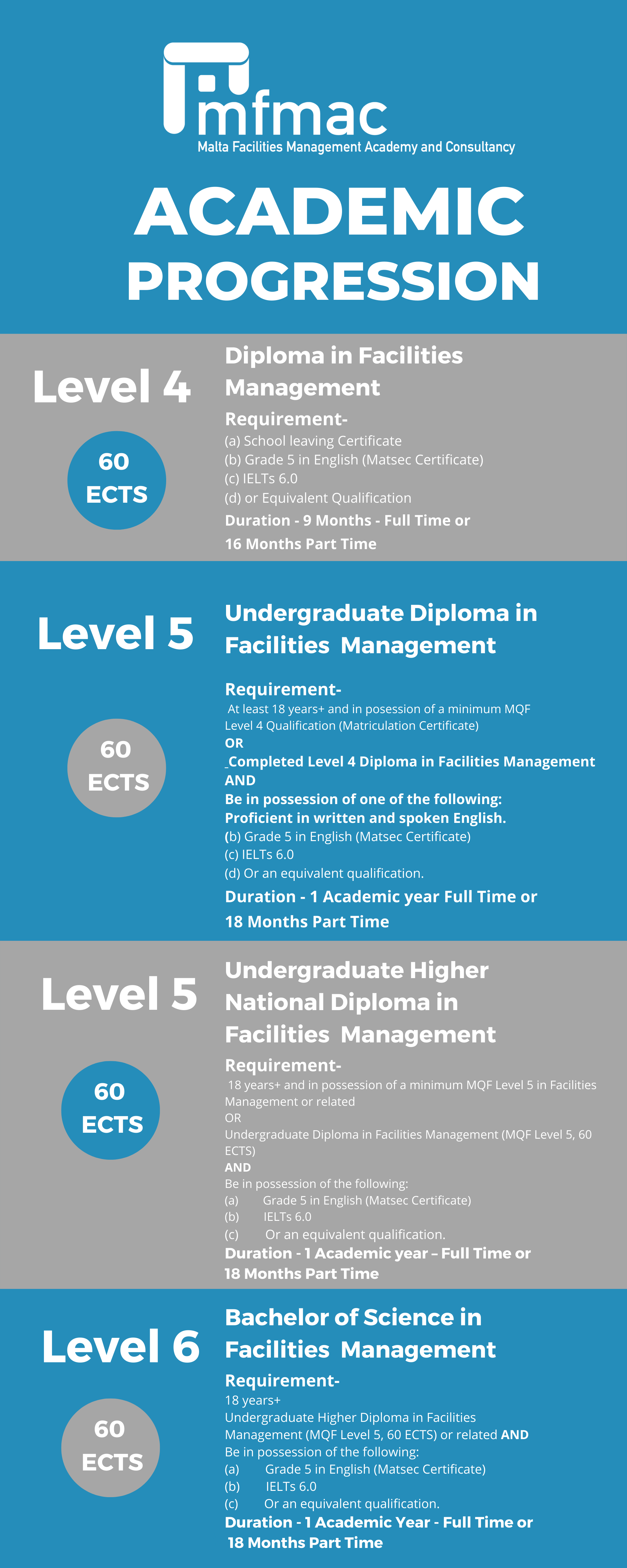


This module allows learners to appreciate the role that space planning, allocation, and management plays in facilities management. Learners shall therefore be exposed to the role that facilities manager plays in the overall successful space management and allocation within organisations, and the characteristics that must be taken into consideration to ensure effective space management.
Students should be at least 18 years+ and in possession of a minimum MQF Level 5 Undergraduate Diploma in Facilities Management
AND
Be in possession of one of the following:
This course is targeted at:
At the end of the module/unit the learner will have acquired the responsibility and autonomy to:
At the end of the module/unit the learner will have acquired the following skills:
This module shall be assessed through the use of an assignment whereby learners are asked to answer a question, not exceeding 1500 – 2000 words (100%). Learners must obtain a minimum of 50% of the total mark in order to successfully pass from the module. In the case that learners do not pass on the first try, learners can re-sit the assessment. In the case of recurring failure, learners shall be asked to re-do the module.
Assignment

© 2022 All rights reserved